Hillside
This Hillside property underwent a full front and backyard transformation, turning a challenging sloped block into a true show-stopper. The front yard was completely reworked to enhance street appeal while improving functionality and flow across the site.
In the backyard, the space was designed with both form and practicality in mind. Custom paving was installed around the pool to create a clean, cohesive finish, complemented by sleek new fencing and privacy screens. The existing water feature was refreshed with updated stonework, becoming a strong focal point within the landscape. New garden beds with crisp edging were introduced to define the space, while lush turf underfoot ties the entire area together and adds a soft, inviting feel.
The result is a well-balanced outdoor environment that maximises the site’s potential, enhances usability, and delivers a polished finish from front to back.
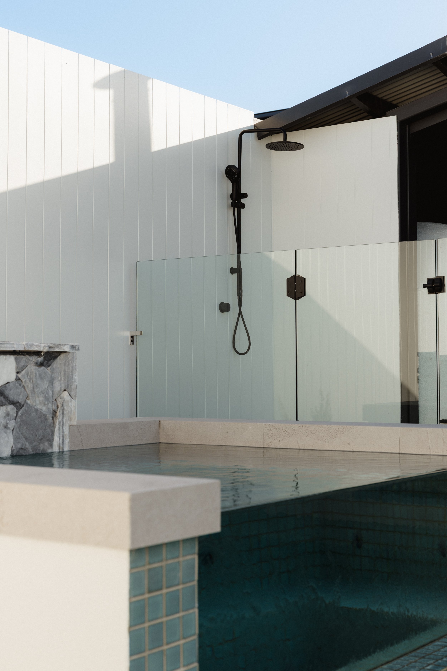
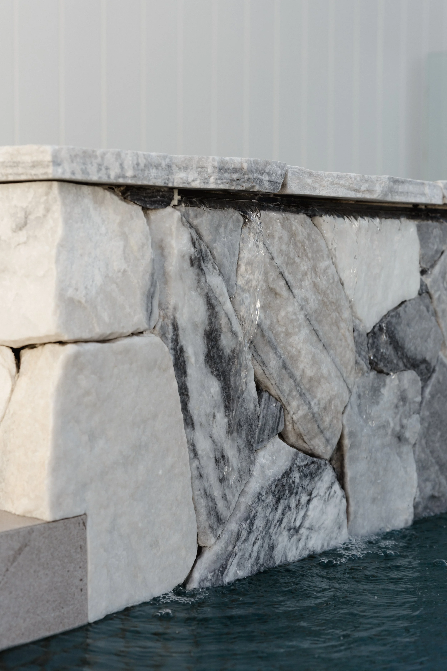
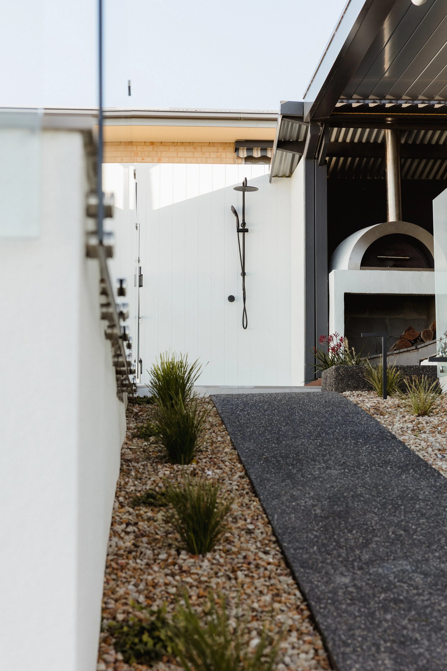
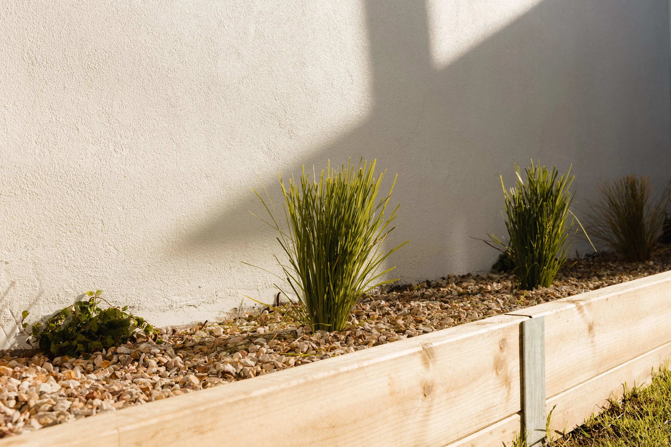
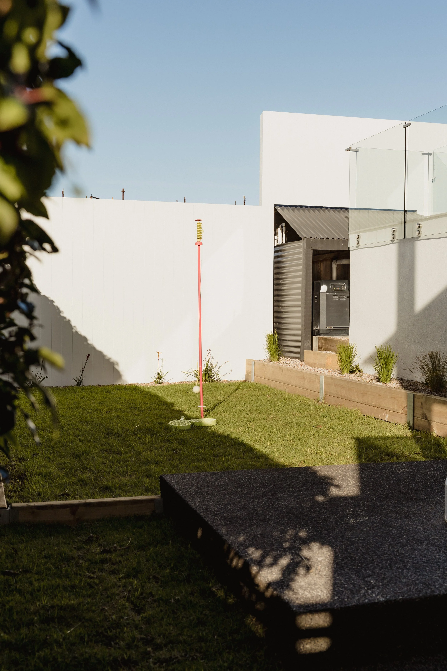
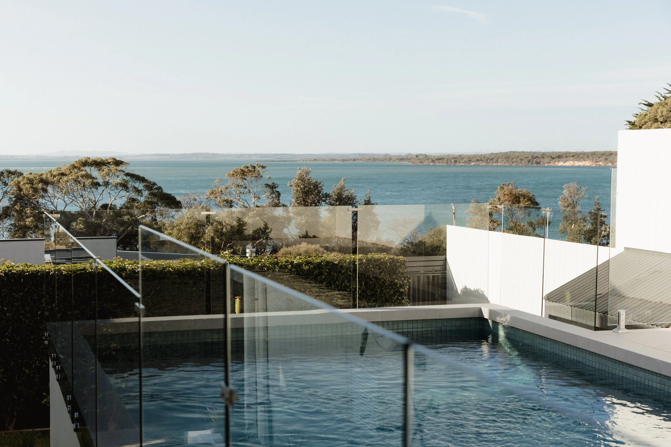
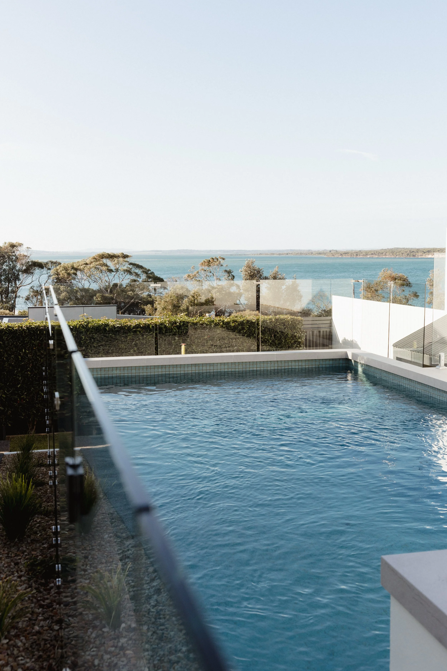
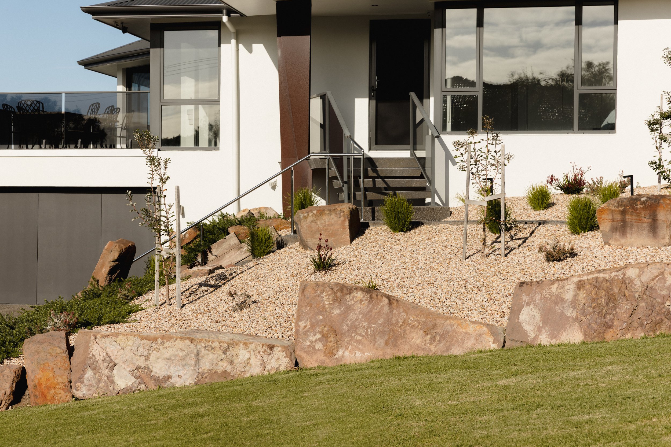
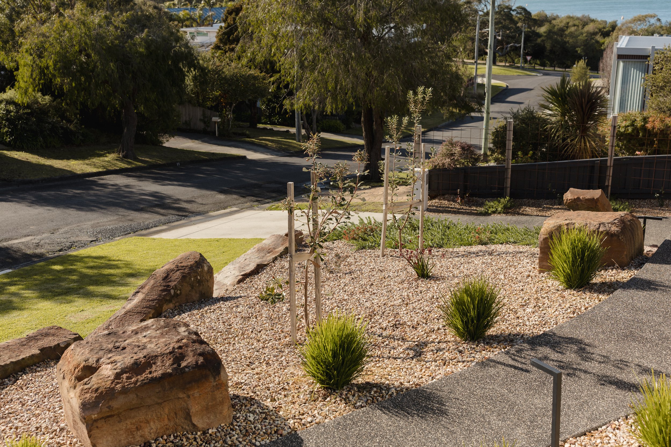
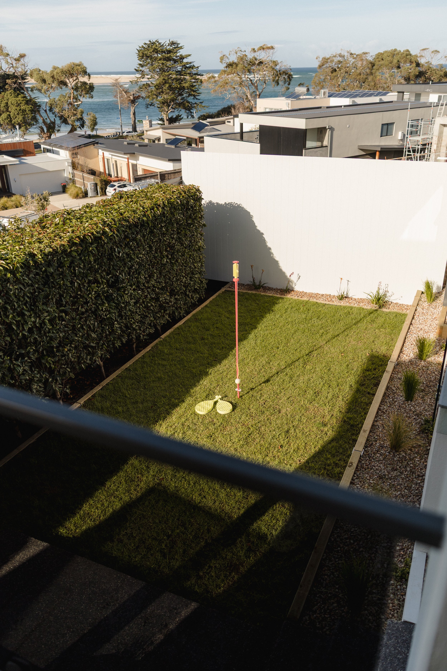
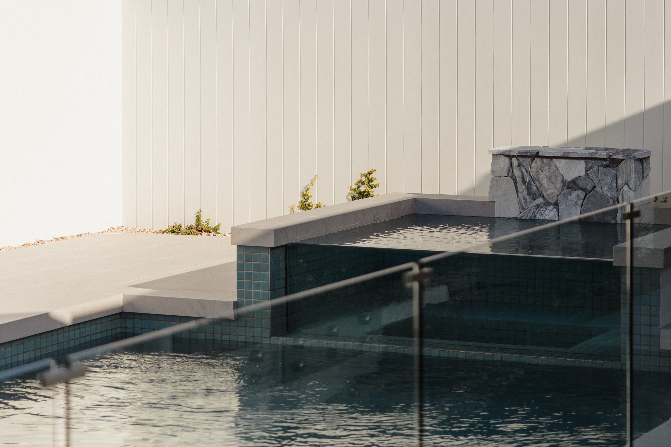
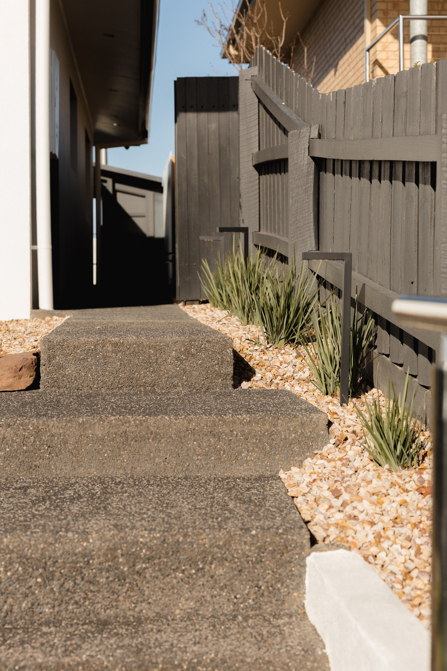
ULLATHORNES
This landscape was designed by Taylor Ward Landscape Design, with landscape construction completed by our team. The finished result has been carefully executed to complement both the home’s architecture and its relaxed coastal setting, creating a seamless connection between the built form and the surrounding environment.
A thoughtful balance of hardscape and planting was used to enhance the overall flow and functionality of the space, while allowing the garden to soften and evolve over time. The materials, layout and plant selections were chosen to suit the coastal conditions, ensuring durability, longevity and ease of maintenance.
The landscape has been designed to mature beautifully, and we look forward to returning as the plants establish and flourish, further enhancing the character and warmth of this coastal home.
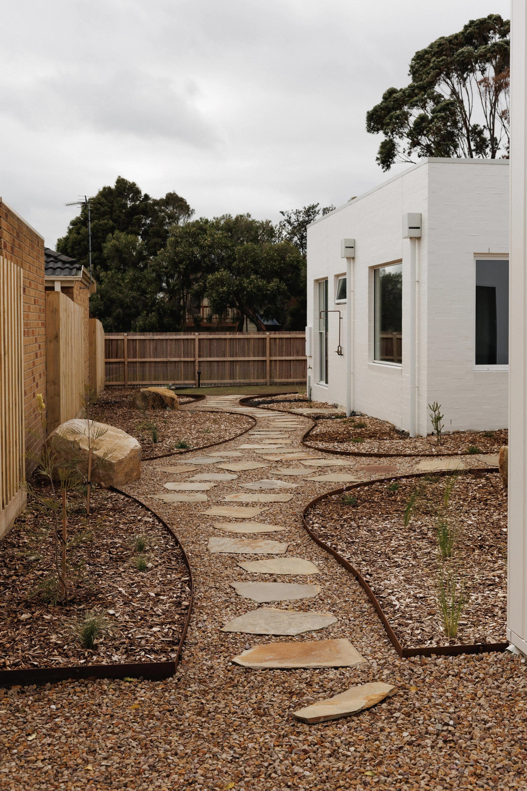
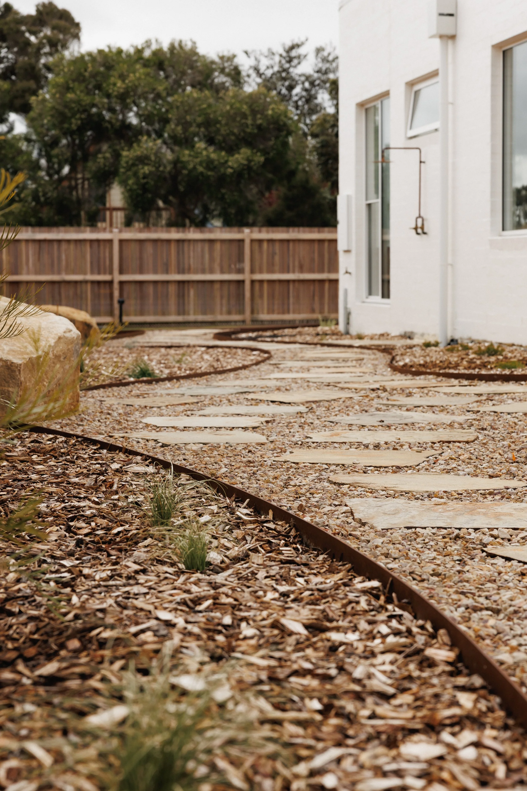
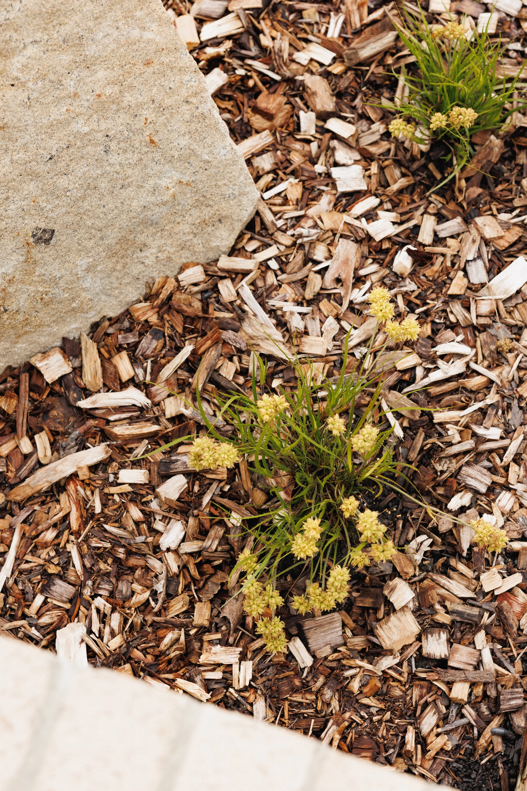
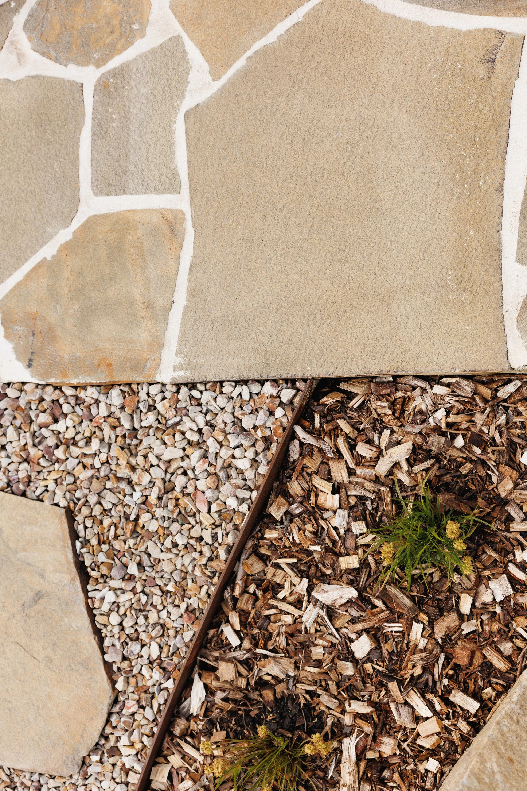
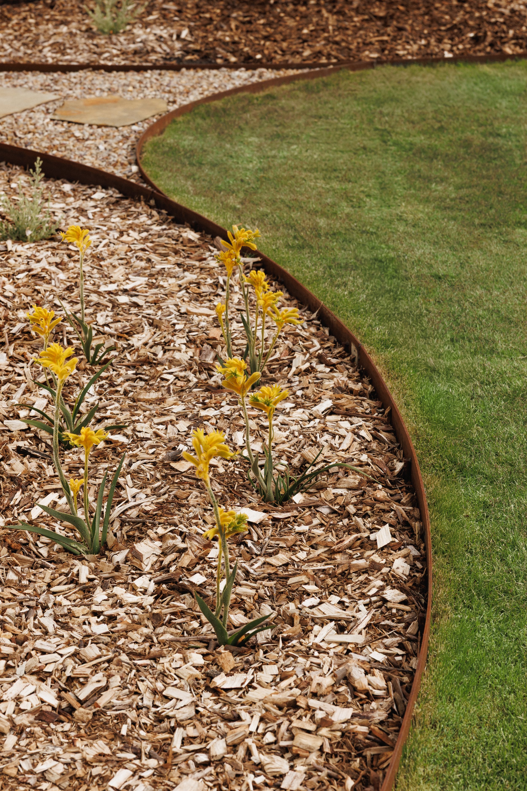
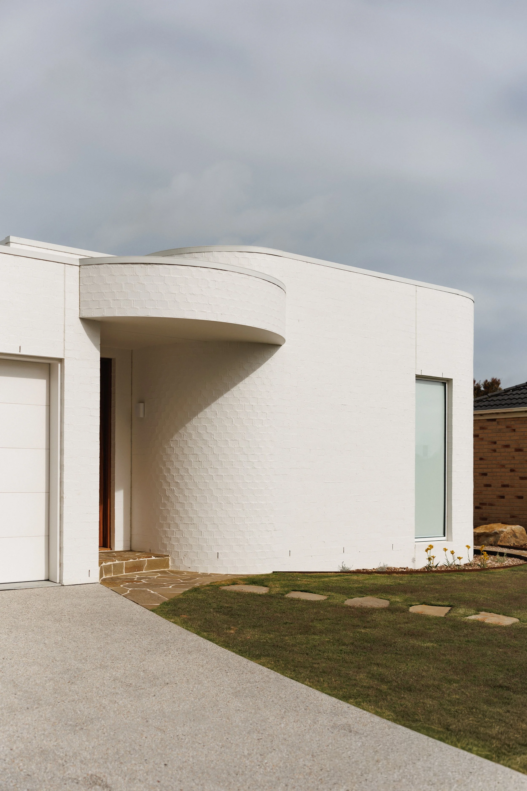
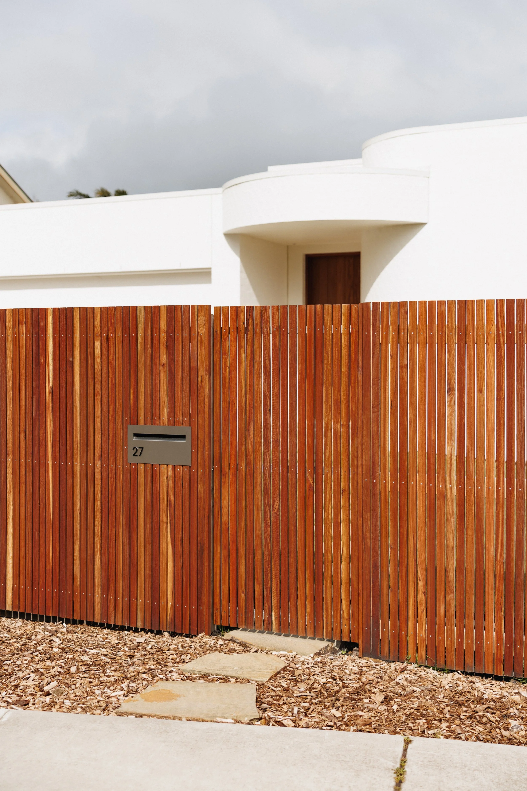
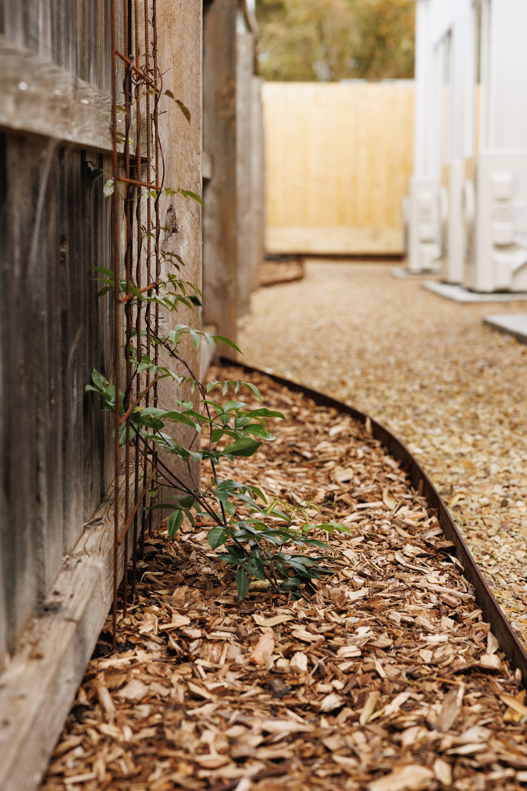
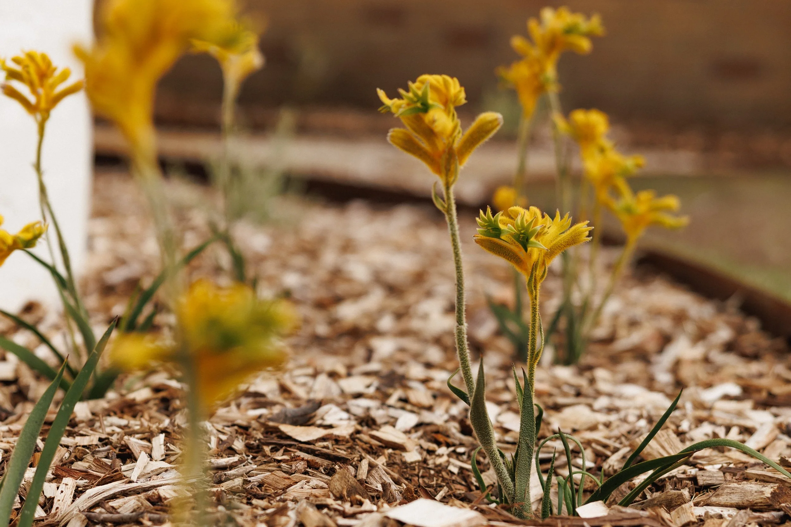
JAZMINE COURT 1
We completed the full landscape construction on this standout home built by Dennis Piasente Building, delivering a cohesive outdoor space that complements the quality and scale of the build. Works included pool paving, detailed planting, turf installation, irrigation, drainage and mulching, with every element carefully planned to ensure both function and long-term durability.
The result is a beautifully balanced outdoor area that feels considered from every angle, offering seamless transitions between hardscape and soft landscaping while remaining practical for everyday living and entertaining. A true show-stopper of a home and garden, and one we’d happily call our own.
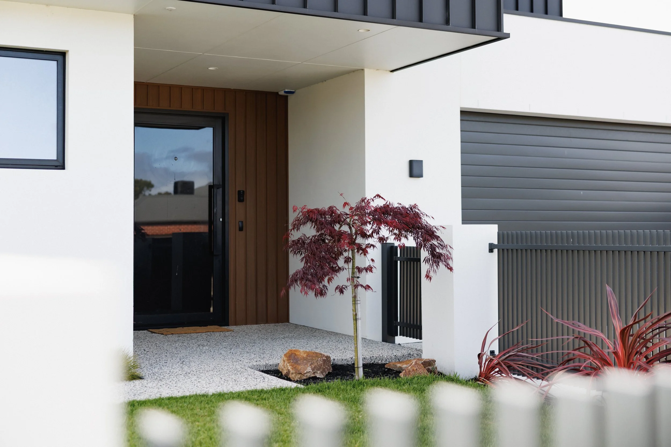
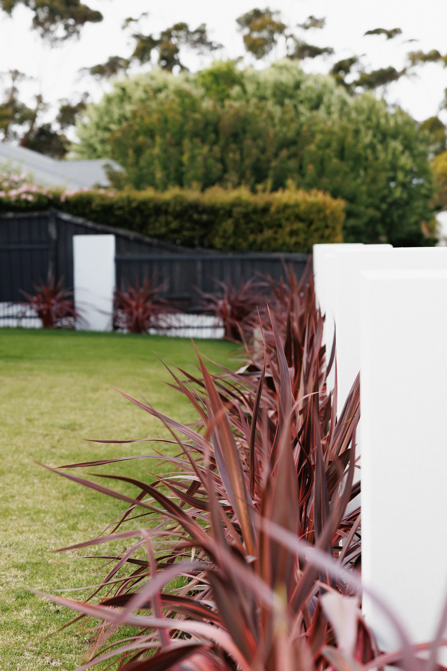
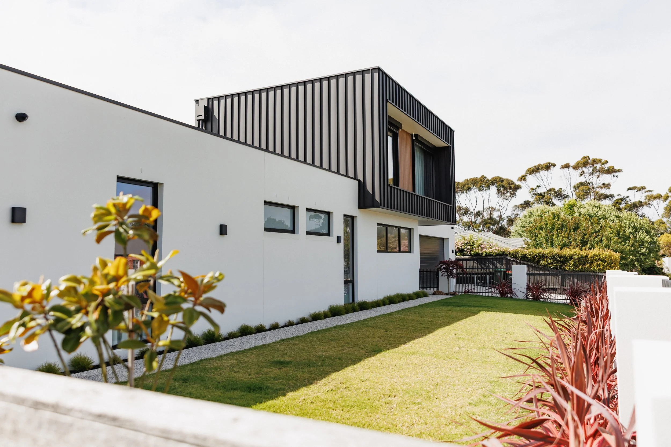
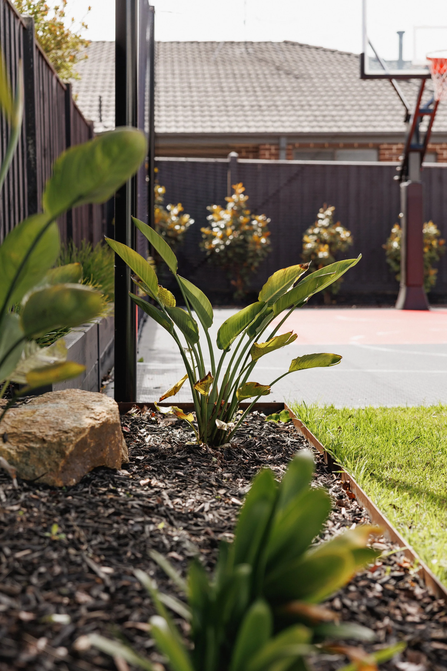
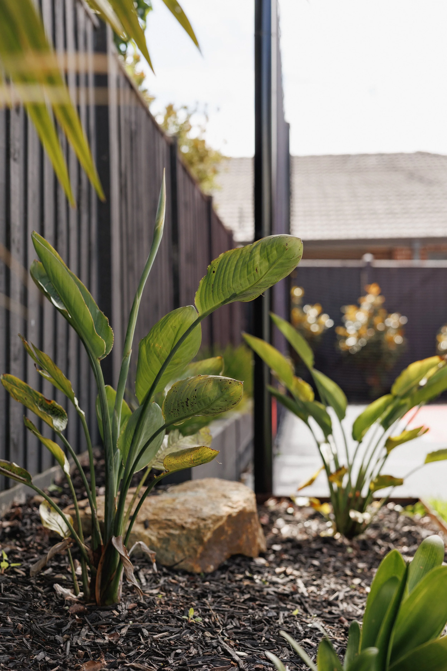
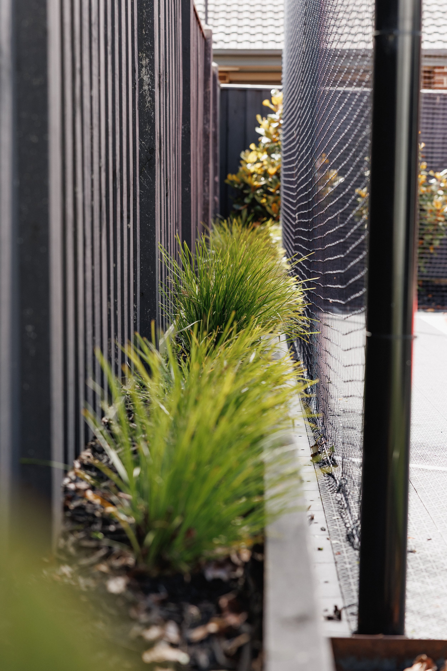
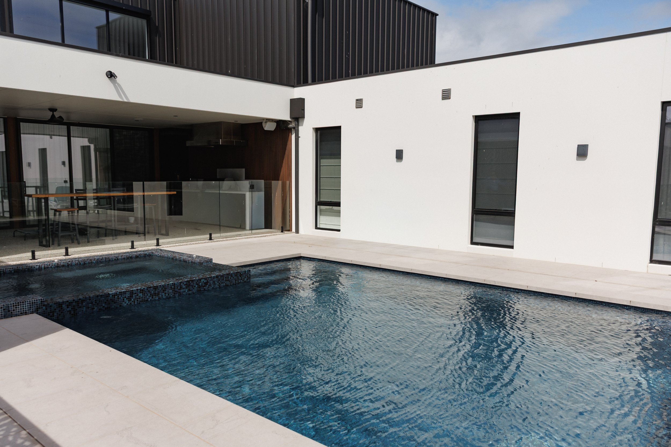
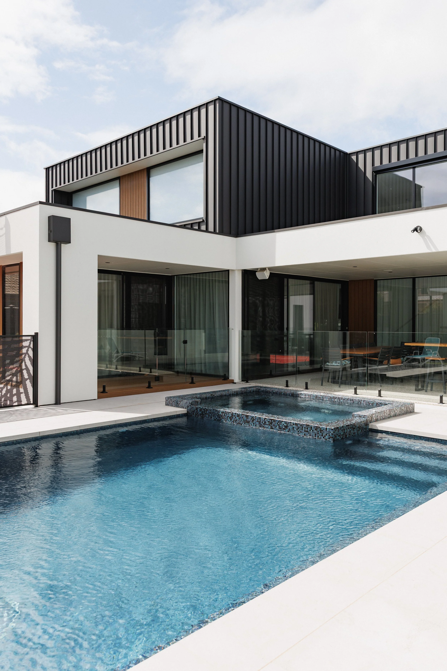
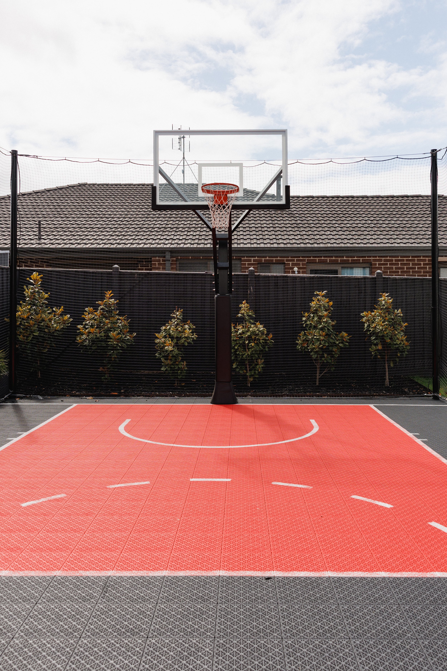
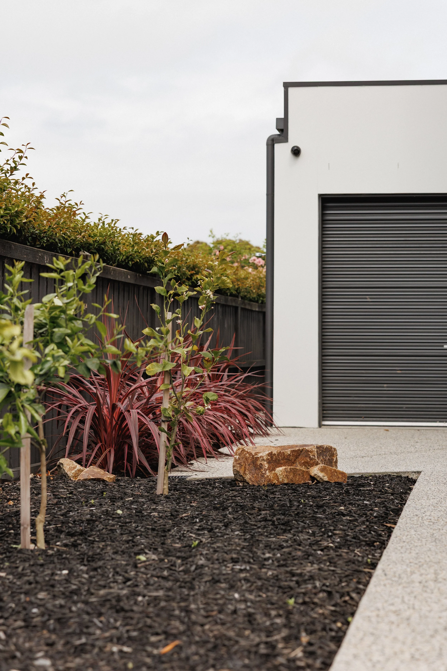
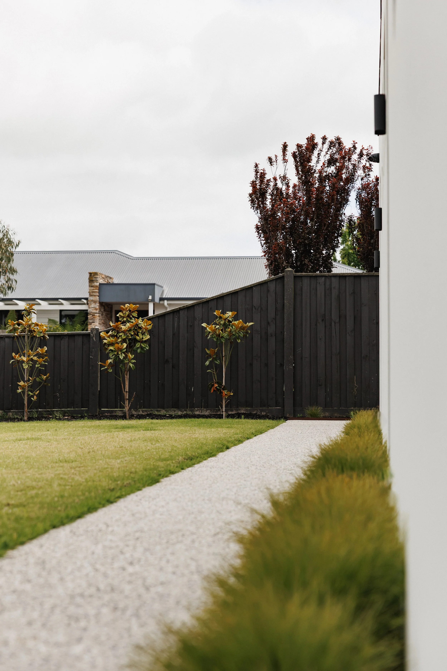
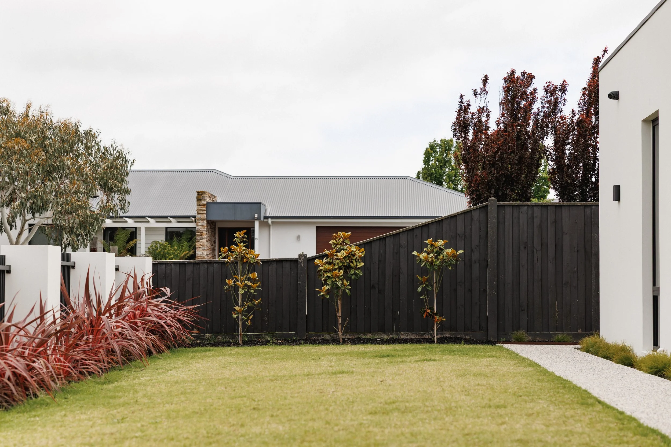
JAZMINE COURT 2
This garden was designed by Matt Henry Gardens, with landscape construction completed by Bass Coast Landscapes and Excavations. The brief was to create a low-maintenance outdoor space that felt welcoming, relaxed and easy to enjoy year-round, while still delivering strong visual impact.
The design features a carefully selected palette of native plants that provide texture, movement and seasonal interest, while remaining resilient and easy to maintain. High steel edging was used to define garden beds and create clean, structured lines throughout the space. Decorative toppings were installed with proper drainage considerations to ensure long-term performance and durability.
A serene water feature forms the focal point of the garden, introducing a sense of calm and enhancing the overall atmosphere. Together, these elements combine to create a peaceful outdoor oasis that feels balanced, inviting and effortlessly relaxed, a space designed to be enjoyed in every season.
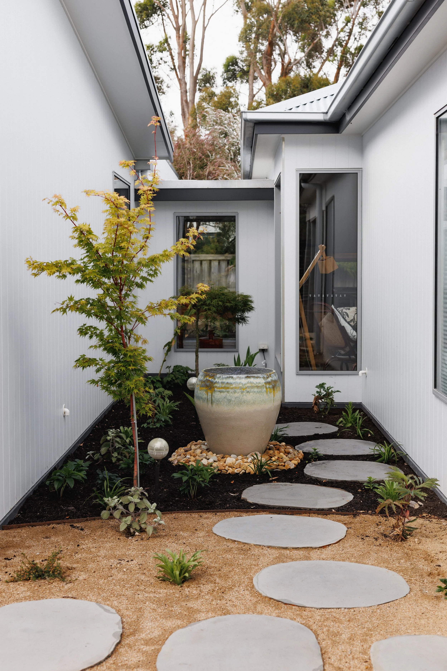
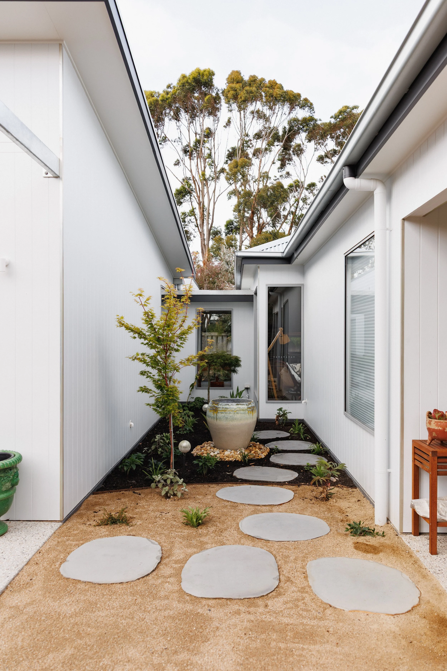
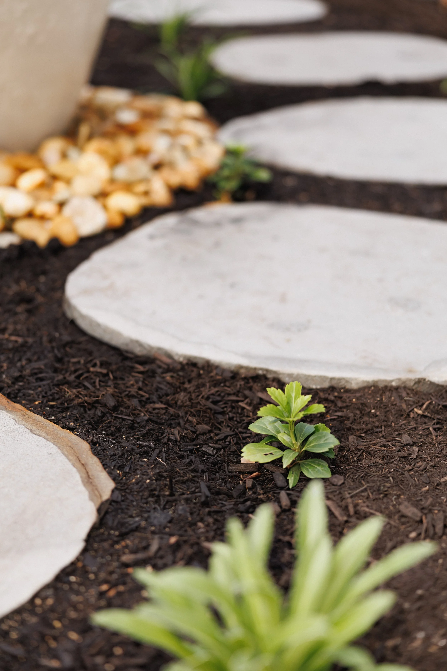
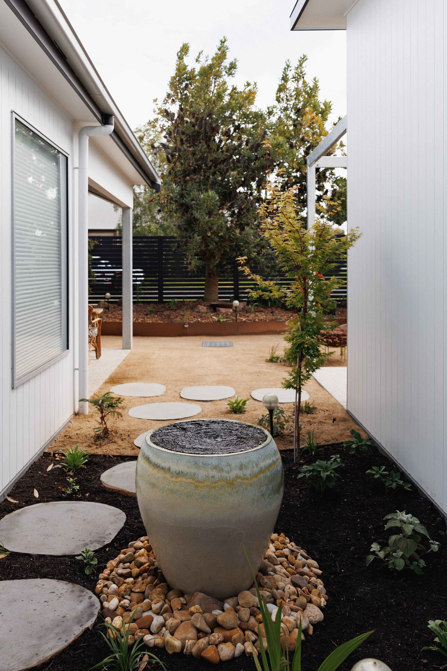
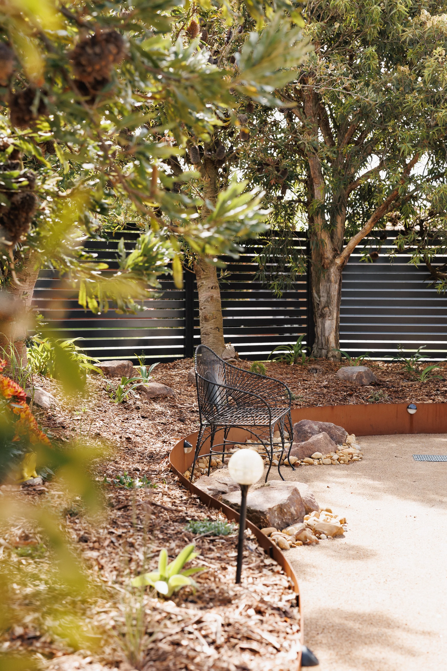
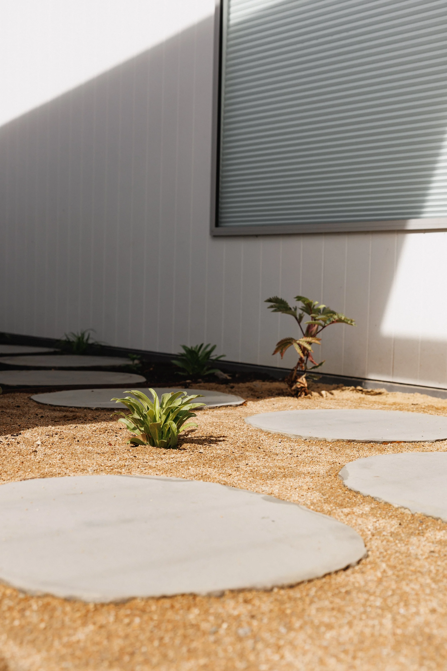
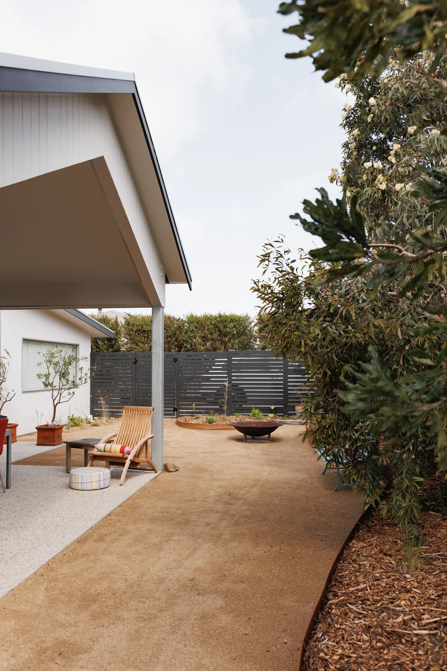
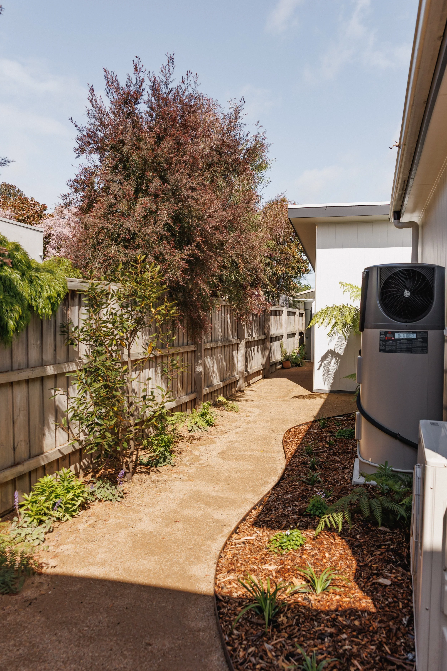
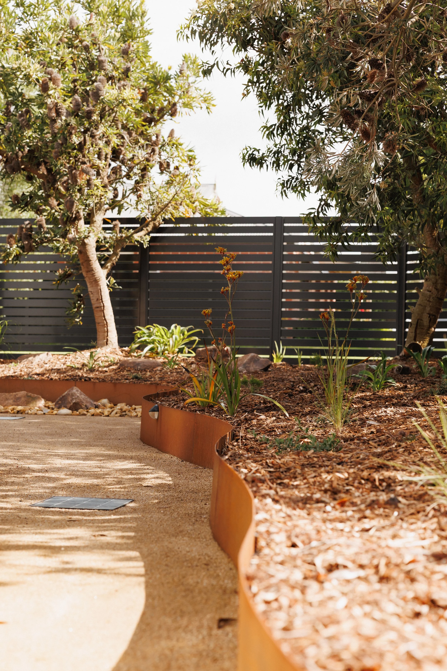
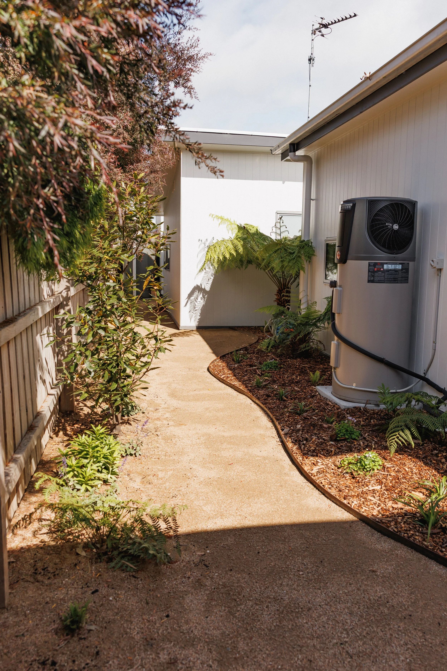
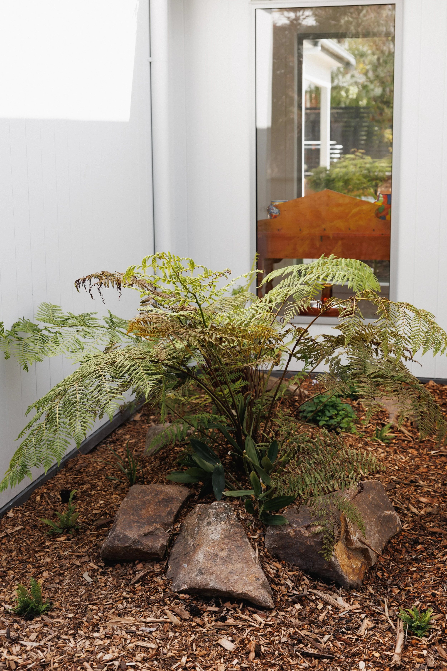
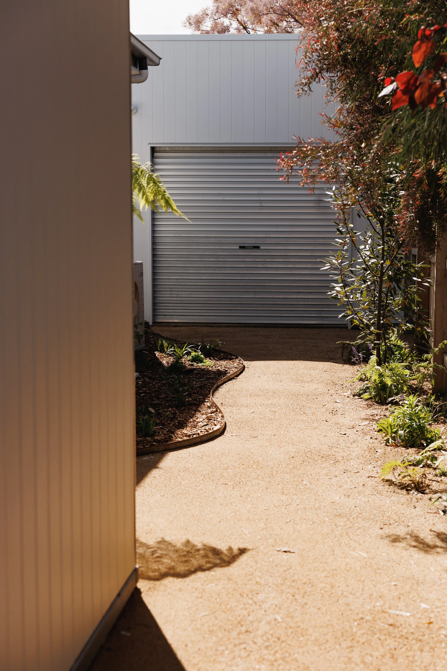
SURF PARADE
This full landscape transformation on Surf Parade was all about uncovering potential and adding serious value. The property was overgrown, with years of dense shrubs and tired old boardwalks hiding the beauty beneath. We came in to give both the front and back yards a complete overhaul to get it market-ready.
We handled the works from start to finish – excavation, fresh turf, new garden beds and planting, decking, paving, retaining walls, a full tidy-up of the old fish pond, and even wiring for climbers along the fence. We also created a fire pit oasis in the backyard and a standout rock feature at the front to really boost the curb appeal.
This job was a great showcase of everything we do here at Bass Coast Landscapes and Excavations – and we were stoked to see it sell for one of the highest prices in Inverloch.
Check out the listing here: Surf Parade Listing
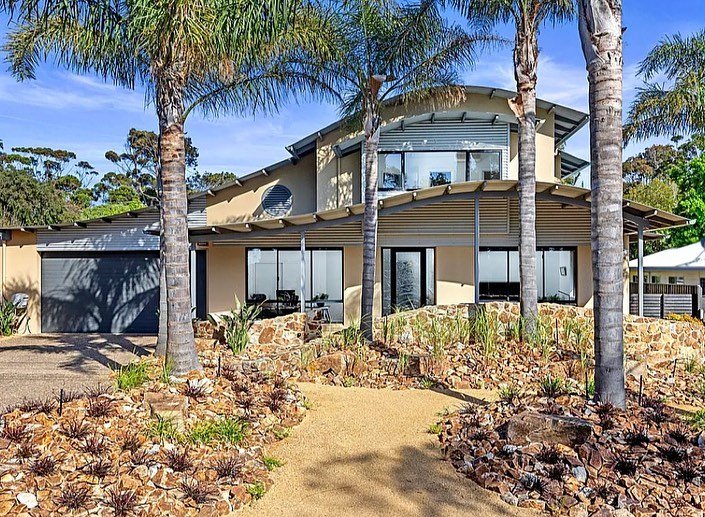
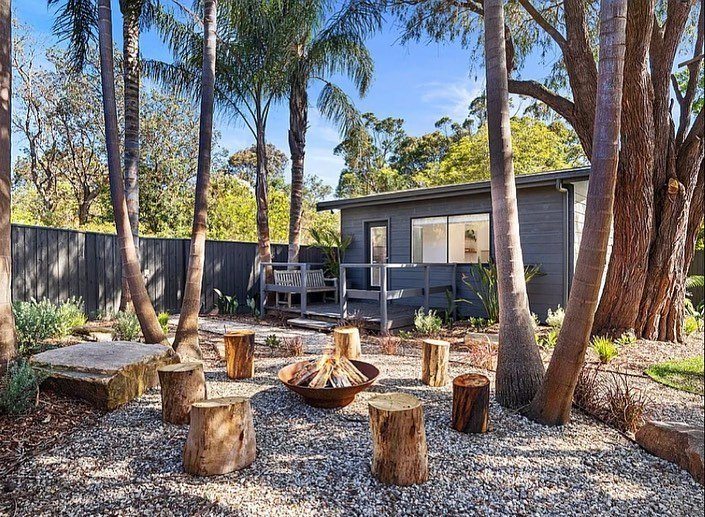
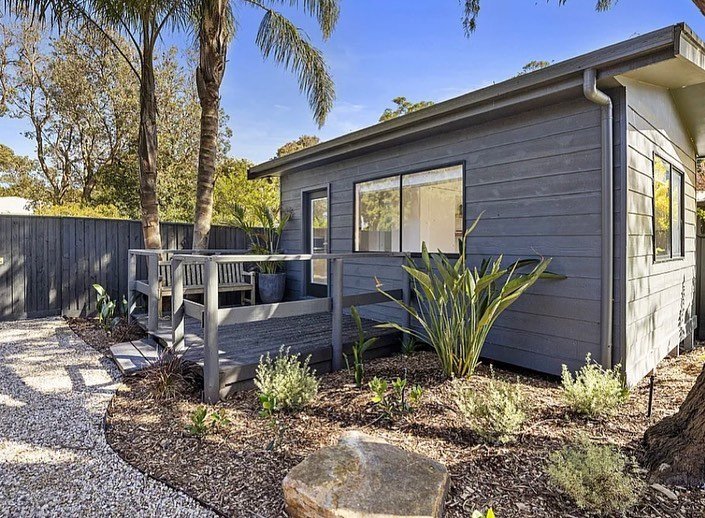
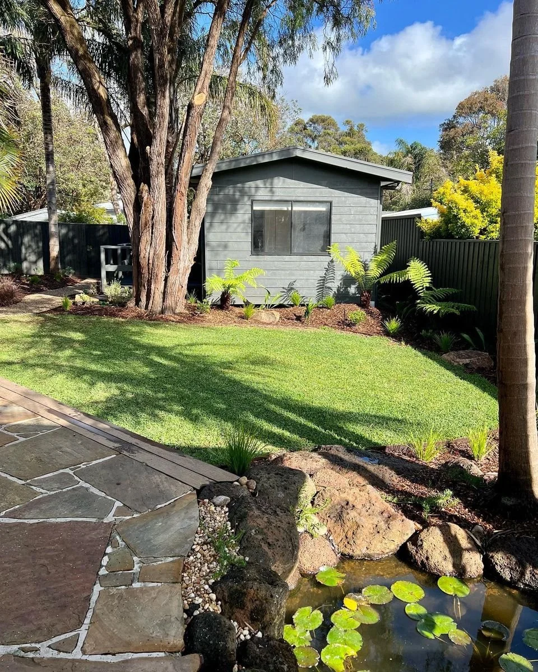
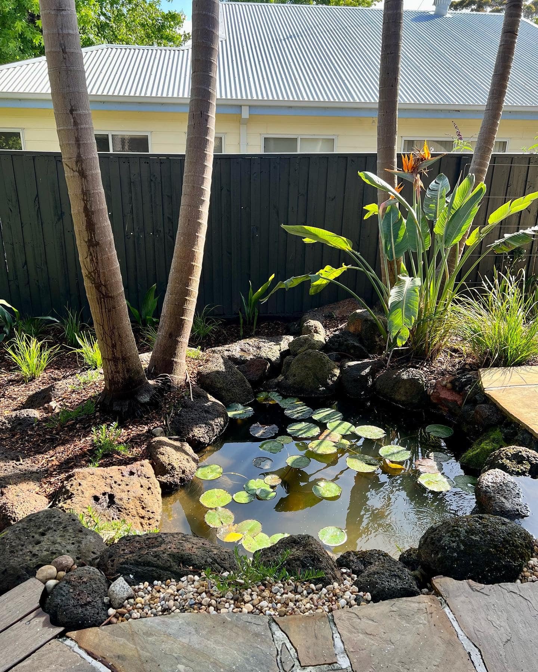
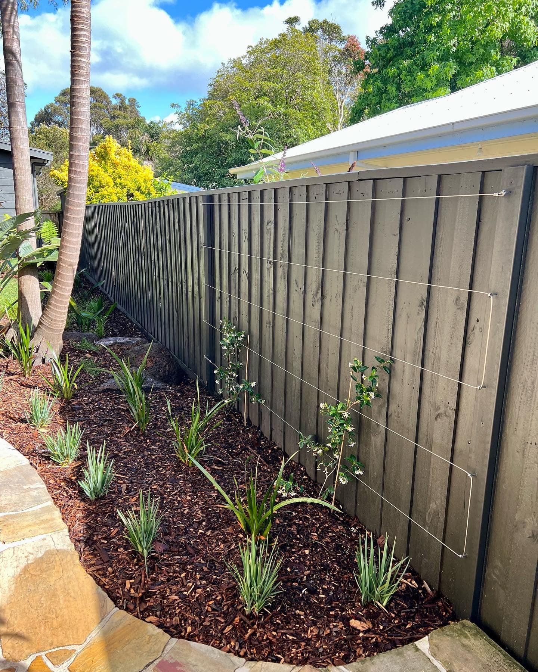
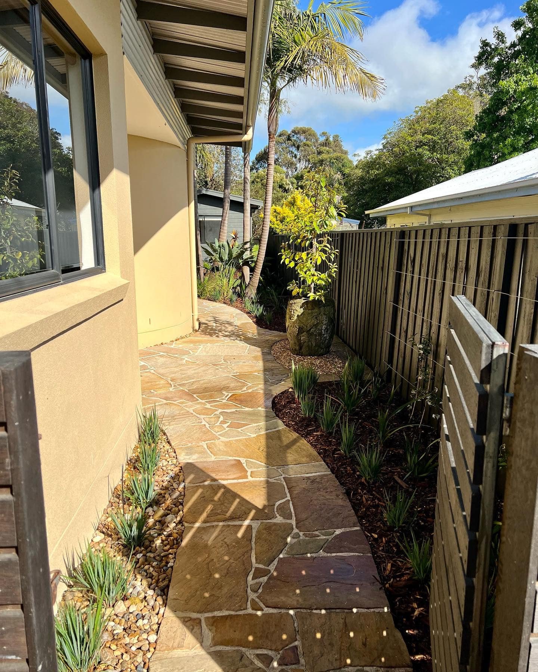
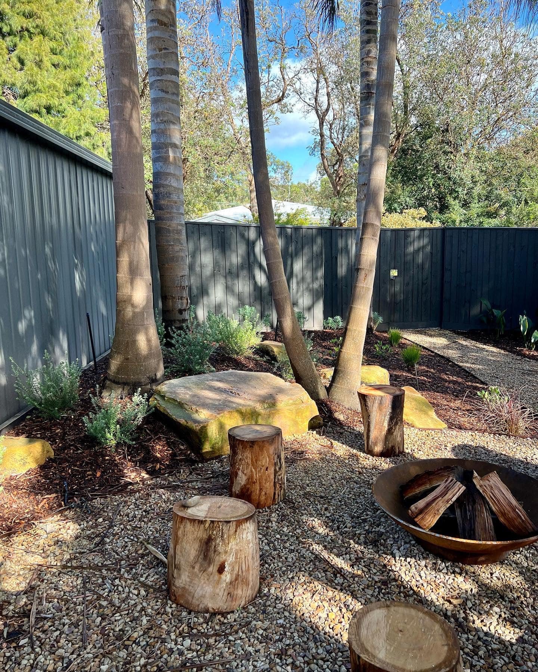
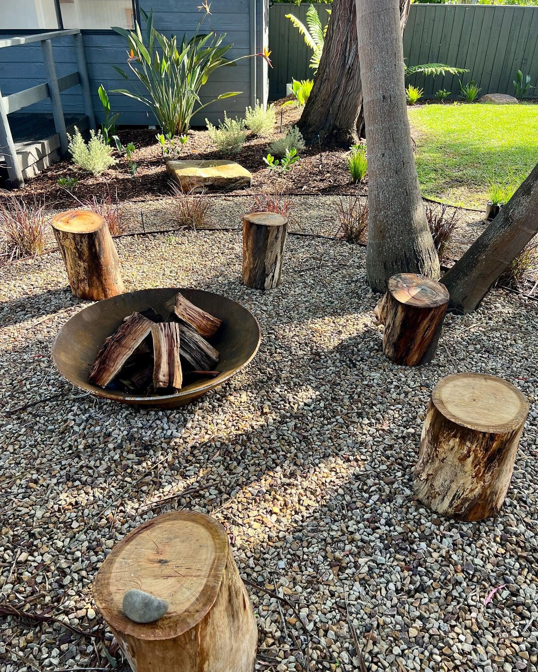
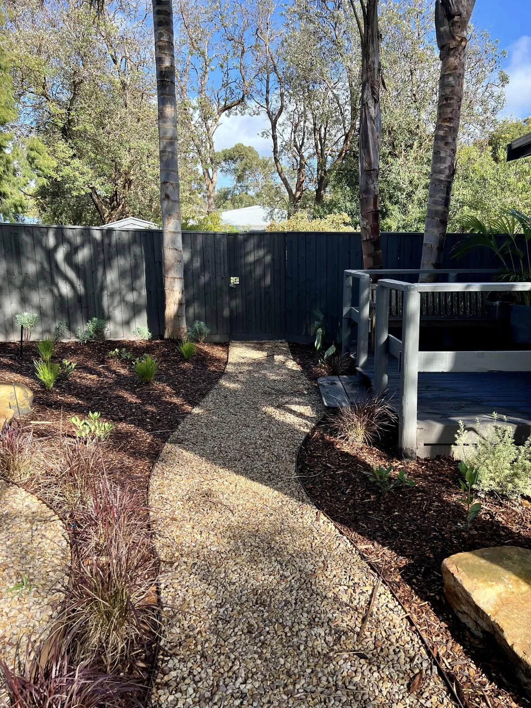
WILSON AVENUE
What was once an overgrown yard has been brought to life with a full landscape makeover that perfectly balances coastal charm with functional outdoor living. The new owners of this character-filled cottage saw its potential and engaged us to help them create a space that was both inviting and practical.
A full perimeter of lush hedging now frames the property, creating privacy while complementing the home’s classic appeal. The front and back lawns were beautifully seeded, providing fresh, green spaces to enjoy year-round. We constructed a simple yet striking open front yard that enhances the home’s street presence, while a custom-built fire pit area adds a laid-back holiday feel—perfect for entertaining or unwinding.
At the rear, a small deck flows from the dining area. The standout feature is the stunning mature tree in the backyard, casting the perfect shade over this serene space—an absolute dream on warm summer nights.
With a neat front balcony overlooking the manicured lawn, this project is all about relaxed living with a refined finish. Wilson Avenue now boasts serious street appeal, and we’re proud to have been part of its transformation.
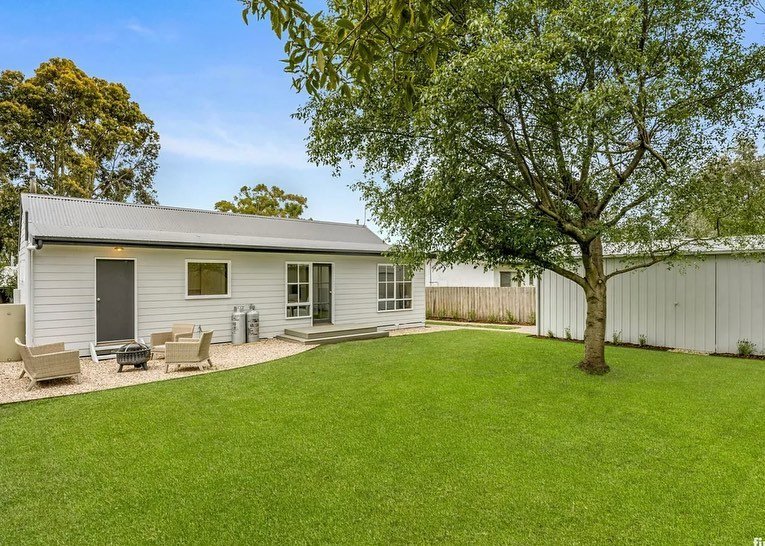
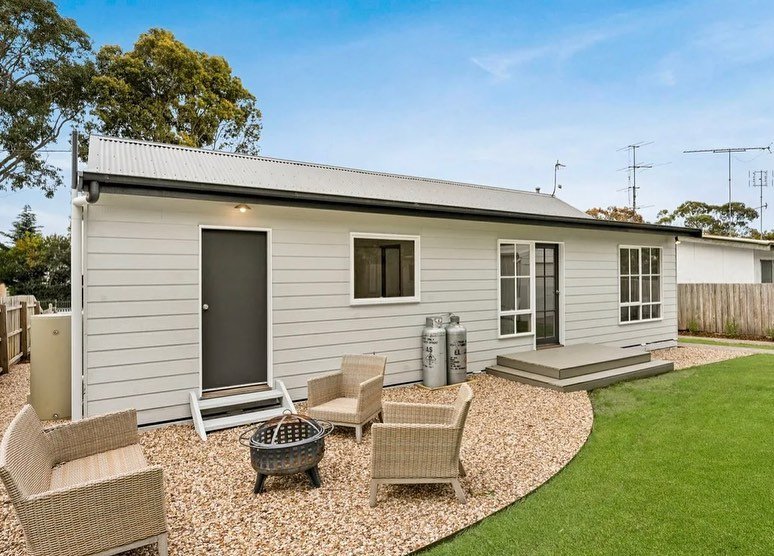
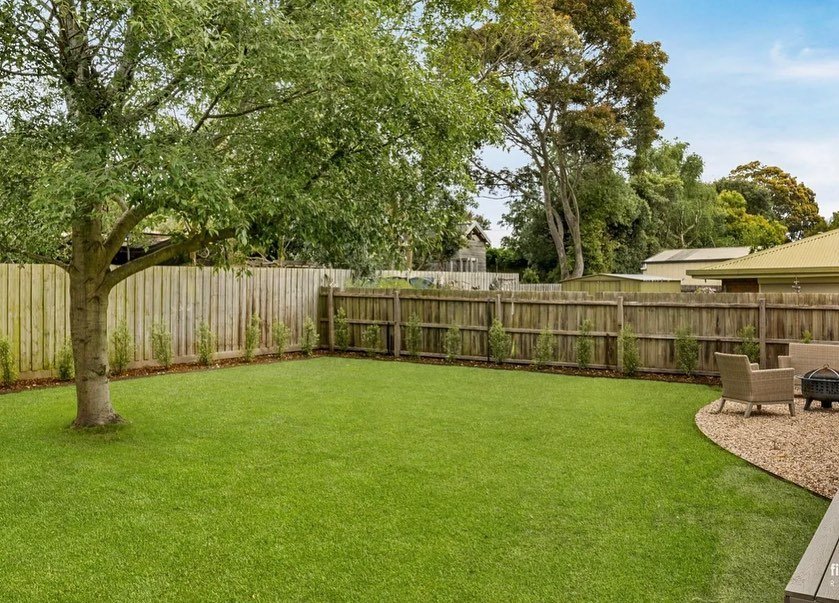
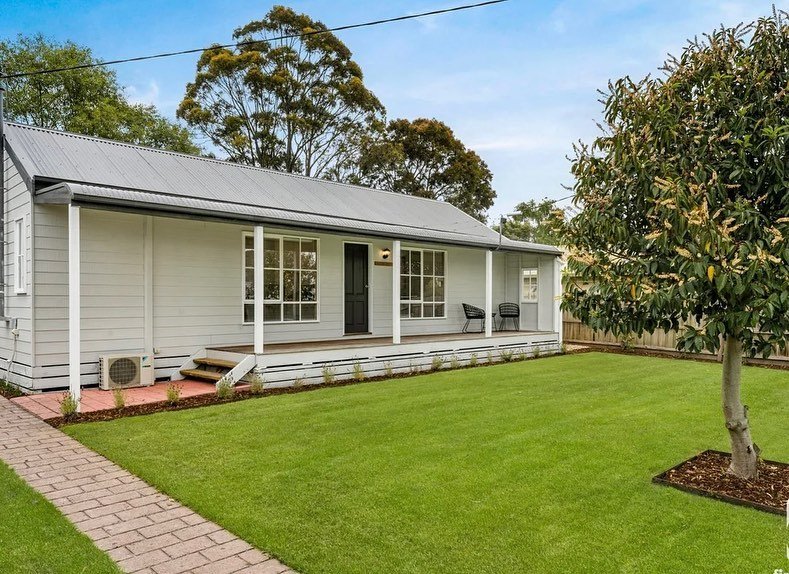
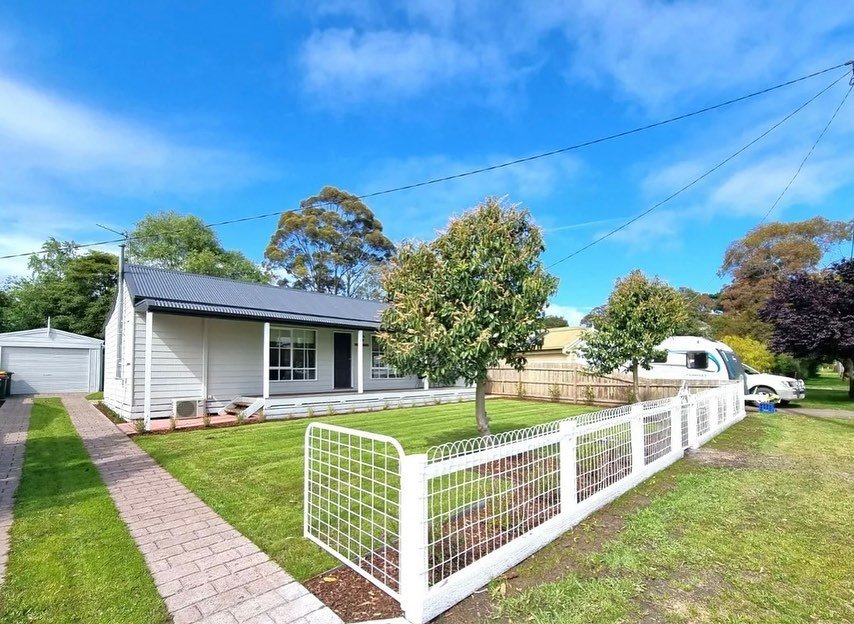
LOHR AVENUE
Our Lohr Avenue project focused on transforming the front yard into a natural, inviting space that seamlessly blends with its surroundings—while also improving functionality. We installed two additional car parks using warm-toned Tuscan toppings, built up and planted a native garden bed, and added sleepers that lead the way to the front door. Fresh turf was laid to boost the green space and soften the overall look. Out the back, we refreshed the open turf area and upgraded the retaining wall to improve structure and usability, giving the space a clean and cohesive finish.
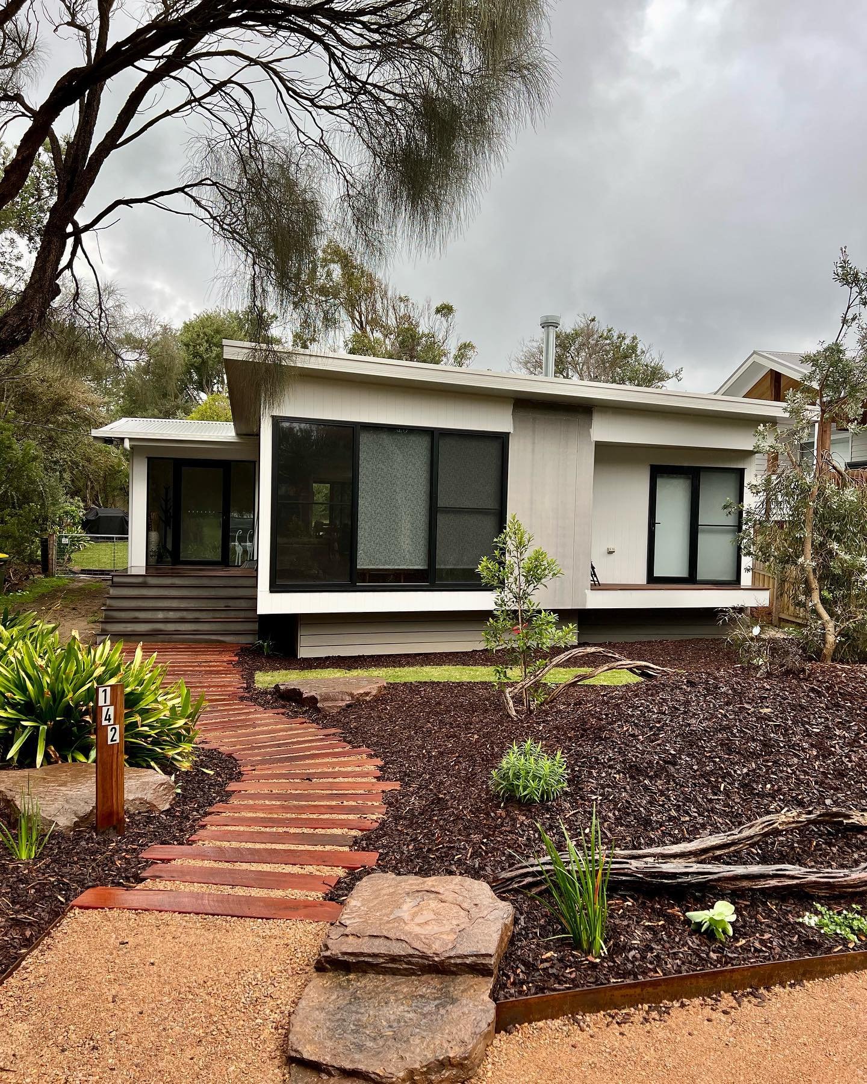
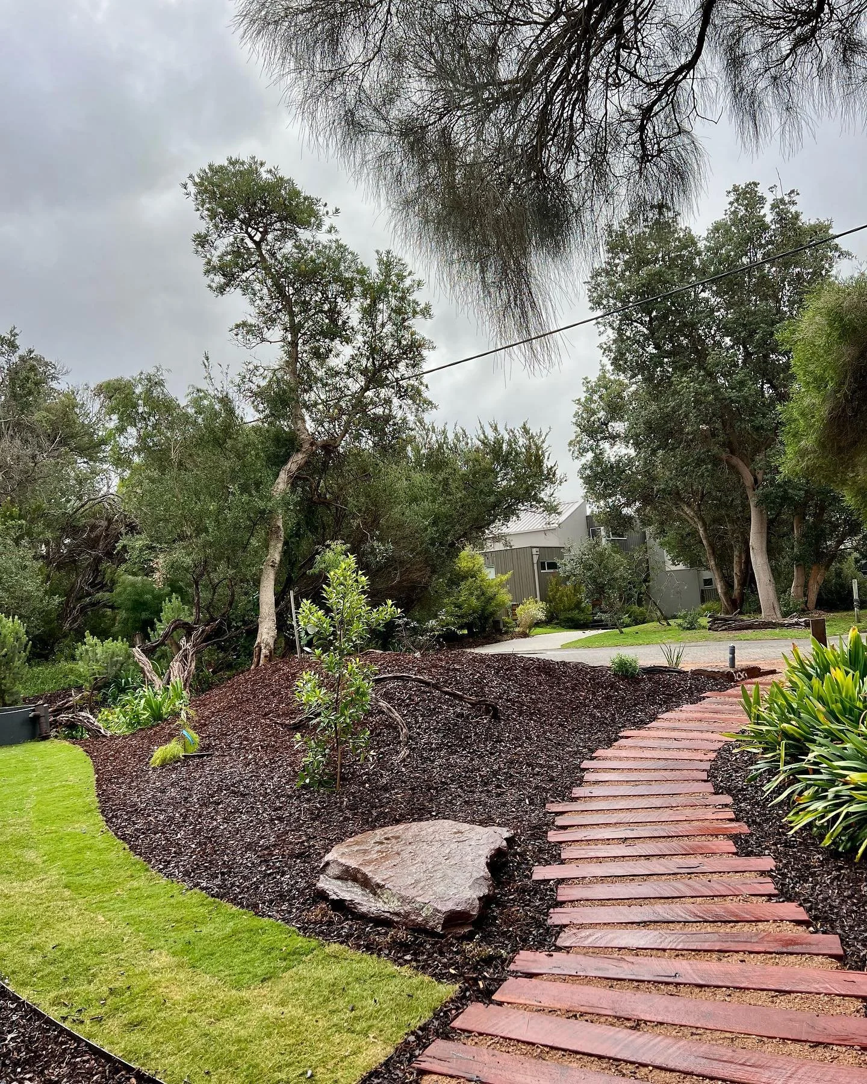
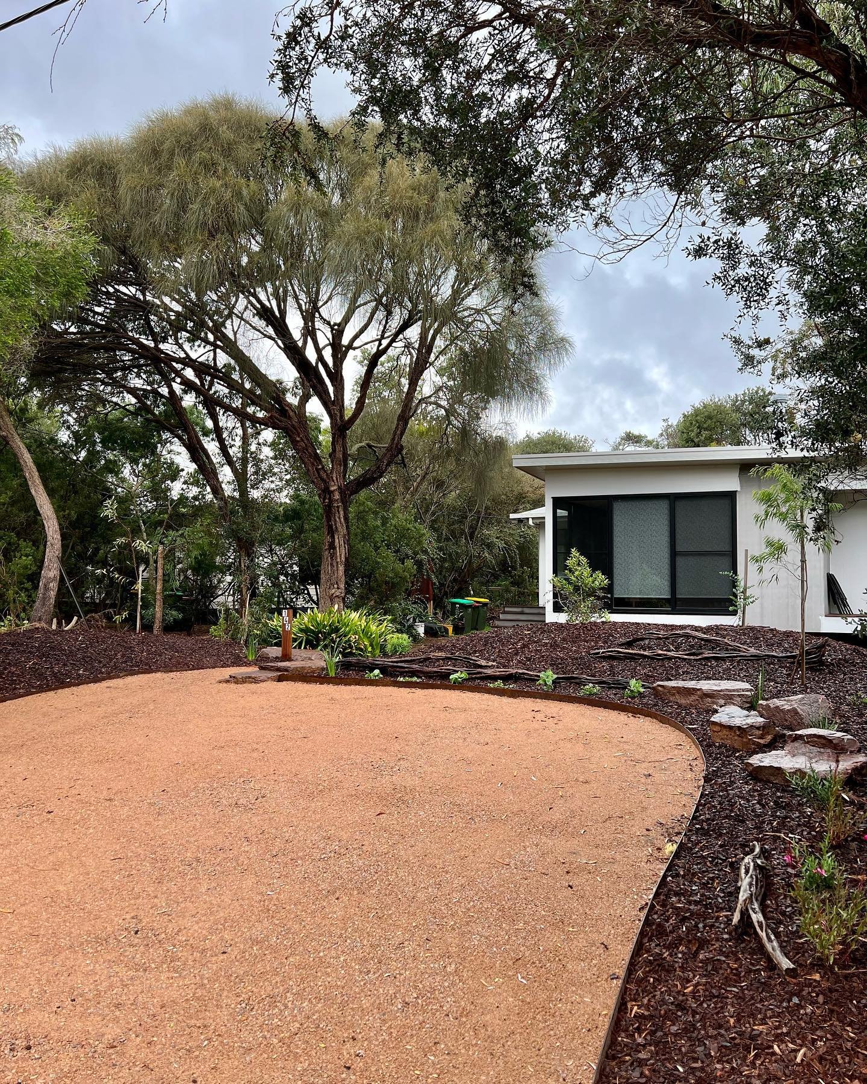
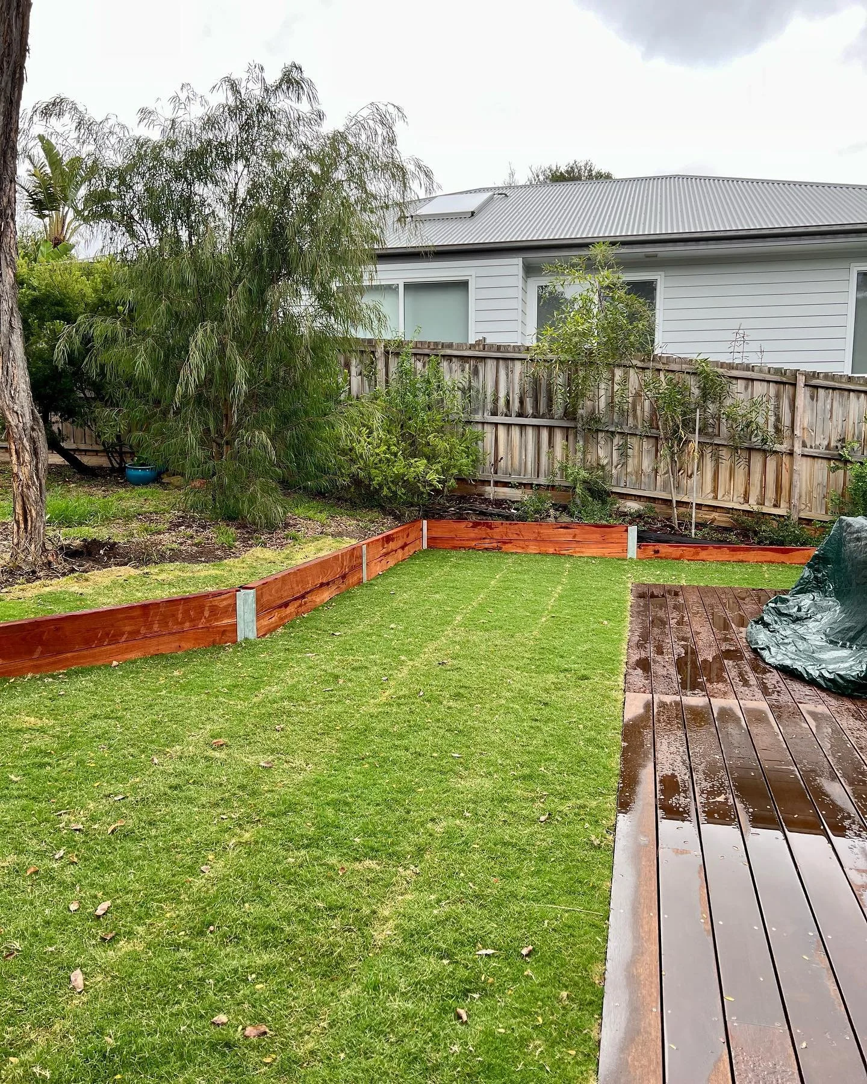
VIEW STREET
Bass Coast Landscapes and Excavations recently completed a comprehensive landscape construction project for a new build situated in Inverloch, masterfully designed by the talented Matthew Henry Gardens. Our goal was to create a space that not only embraced the natural landscape but also incorporated native plants, while ensuring the functionality to be enjoyed throughout the year, regardless of weather conditions. Working closely with both the designer and our amazing clients, we transformed their house into a true home.
The project's highlights included the creation of a captivating garden oasis featuring a stunning water feature. Additionally, meticulously crafted paths and pavers were installed throughout the entire property, providing both practicality and visual appeal. A customized vegetable patch and designated area for the clients to enjoy were also incorporated, along with screening walls to accommodate future fruit tree plantings. Native plantings were seamlessly integrated across the entire property, including the front yard and nature strip, resulting in a cohesive and attractive landscape. This versatile yard is destined to be cherished for many years to come, aligning harmoniously with the exquisite new home.
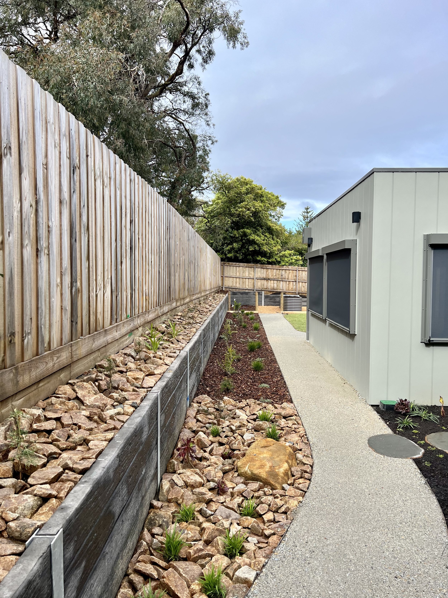
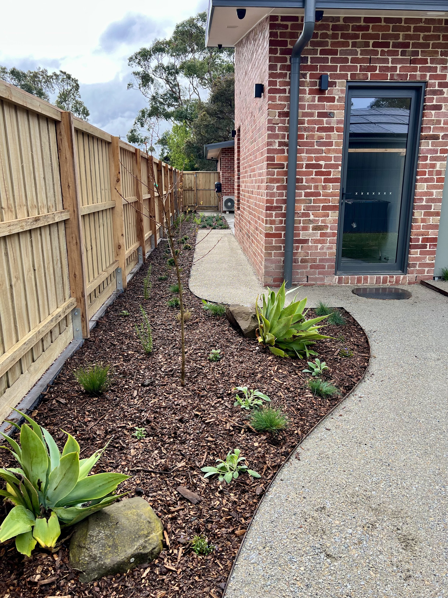
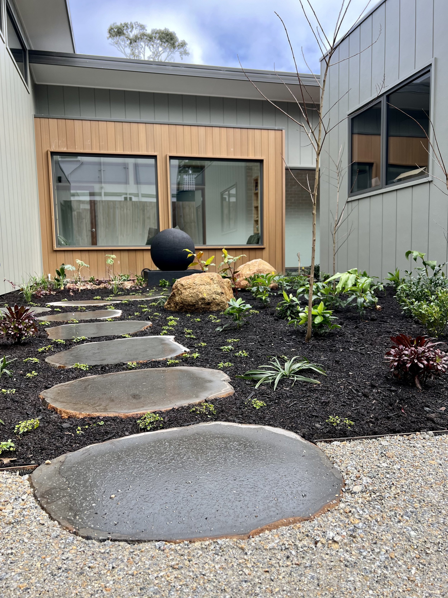
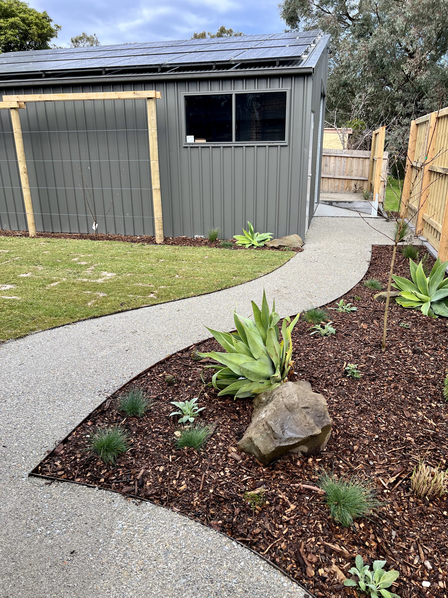
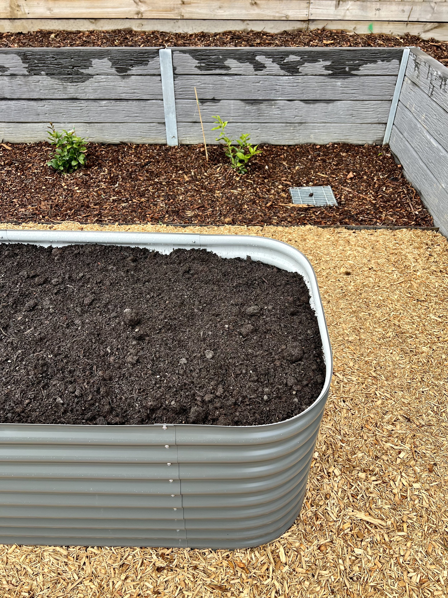
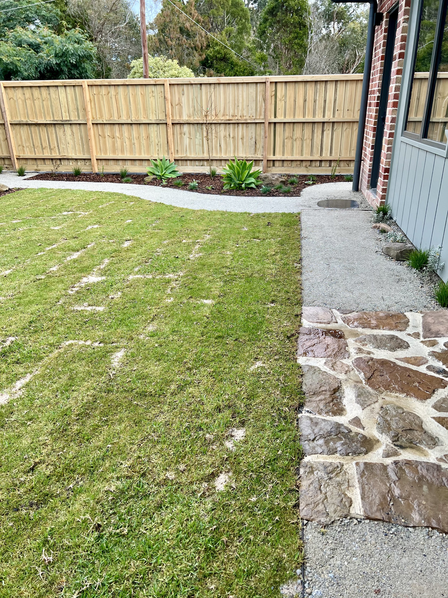
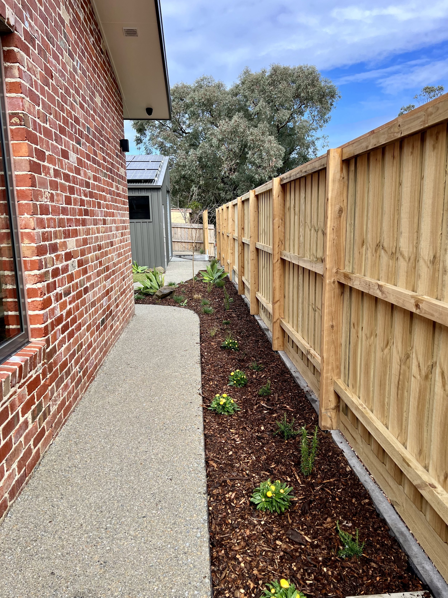
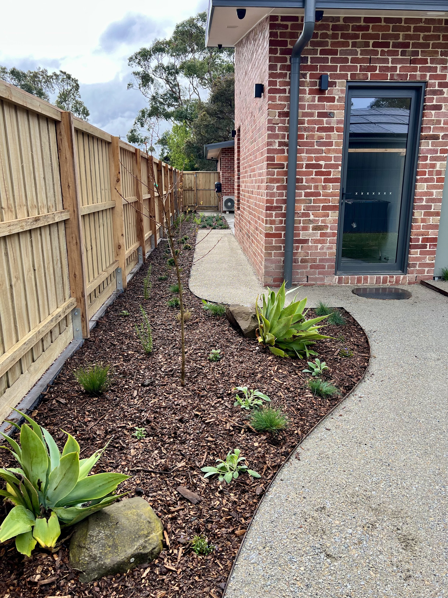
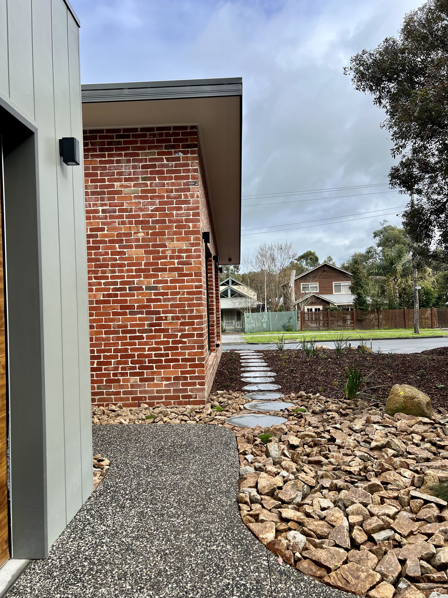
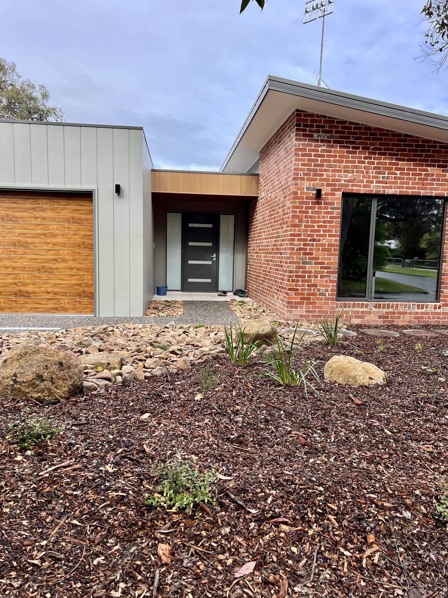
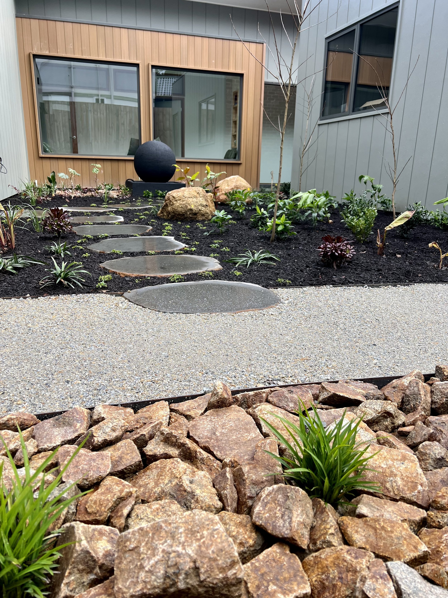
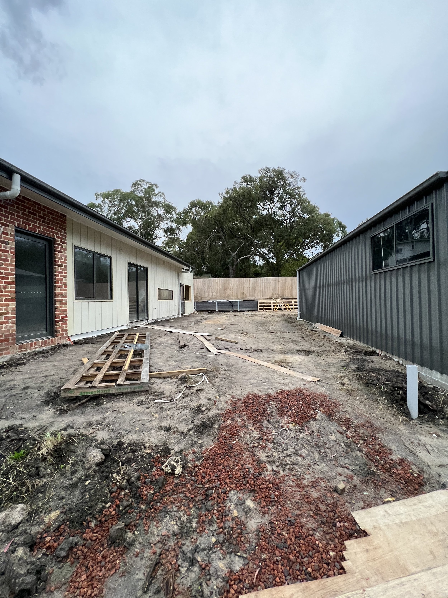
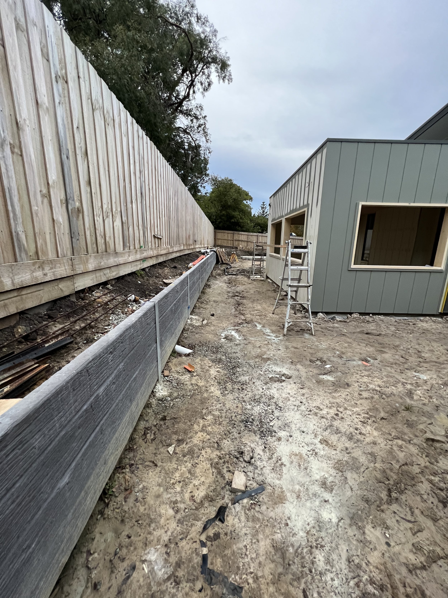
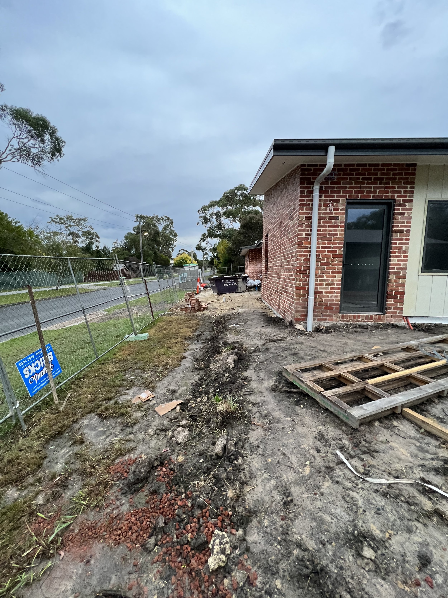
INVERLOCH CHILDCARE
Inverloch Childcare was a 3-month project undertaken by Bass Coast Landscapes & Excavations. Collaborating with Package Landscapes Australia, we designed and constructed this project to meet the client's specifications of highlighting natural features in the adventure playground.
The playground boasts a variety of elements, ensuring a diverse range of engaging activities for the children. Some of the prominent features include a sensory play rock garden, a child-friendly teepee, hand pumping and water features with a creek bed integration, climbing walls, a climbing ramp and rope net, balancing ropes, retaining walls, decking, concrete paths, artificial turf, climbing ropes, and a sandpit.
Throughout the entire construction process, our team has remained dedicated to attention to detail and safety. We recognized the importance of both aspects and ensured they were given the utmost priority. As a result, the client was extremely satisfied with the final outcome, and the children have expressed their love for playing in the playground.
Please refer to the accompanying images below to gain a visual understanding of the project's components and overall design.
















CUTTRISS STREET
This family home was thoughtfully designed to support both entertaining and everyday family living, creating an outdoor space that is as practical as it is inviting. The landscape features dedicated children’s play areas, expansive green lawns for open space and connection, and a generous alfresco area ideal for hosting family and friends year-round.
Productive veggie patches were incorporated to encourage sustainable living, while a carefully positioned fire pit zone provides a relaxed gathering space during the cooler months. Colourful planting throughout the garden adds interest and seasonal variation, softening the overall design and enhancing the connection between indoor and outdoor areas.
From initial groundworks through to the final finishes, we delivered the complete landscape construction from start to finish. Every element was carefully planned and executed to ensure a cohesive, functional, and family-friendly outdoor environment that will continue to be enjoyed for years to come.
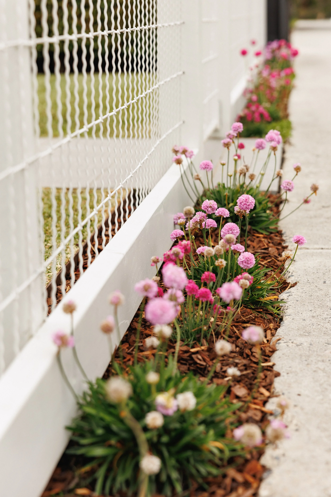
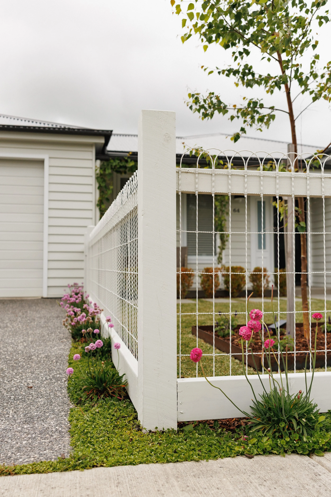
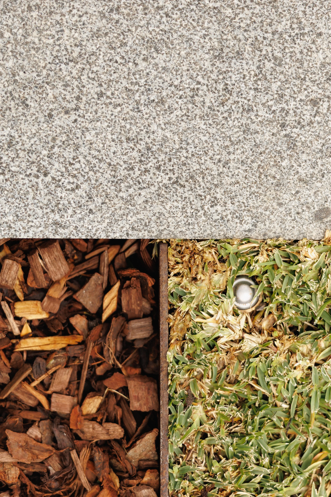
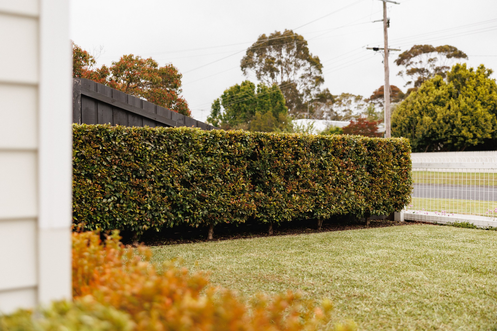
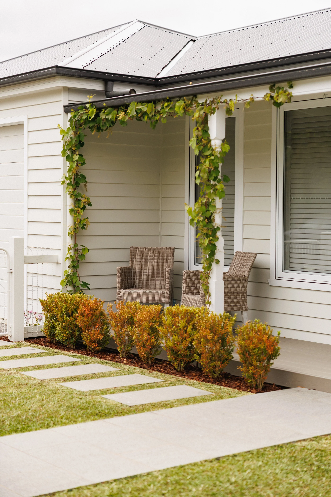
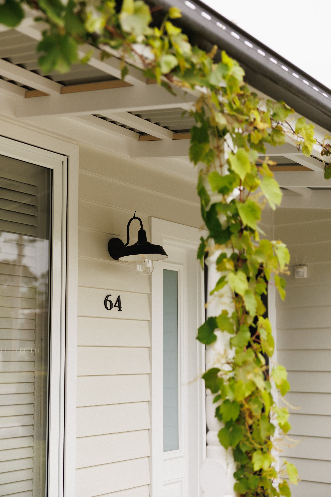
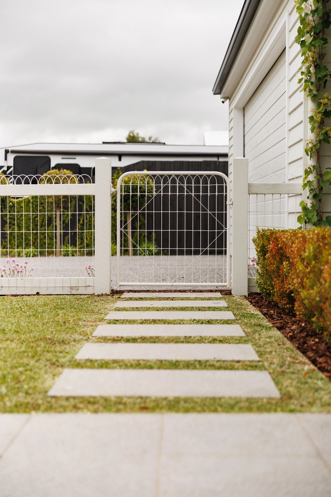
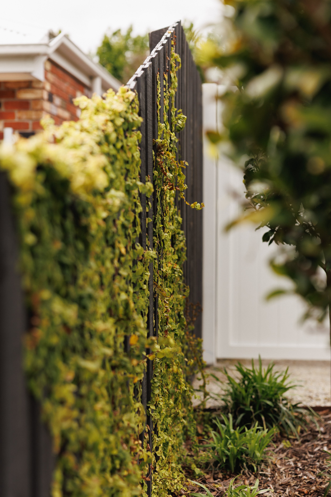
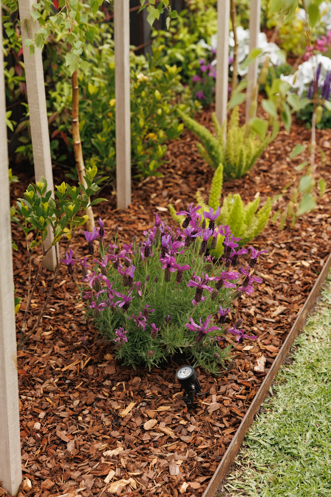
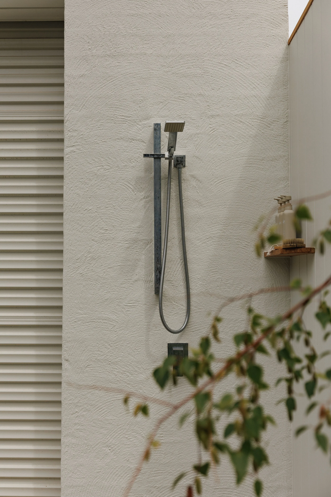
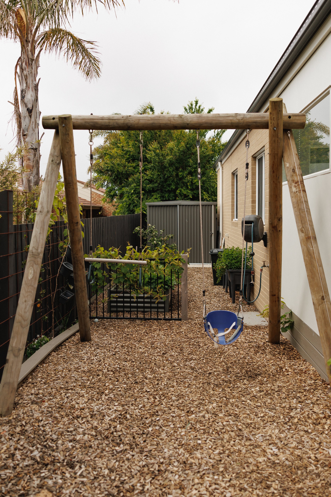
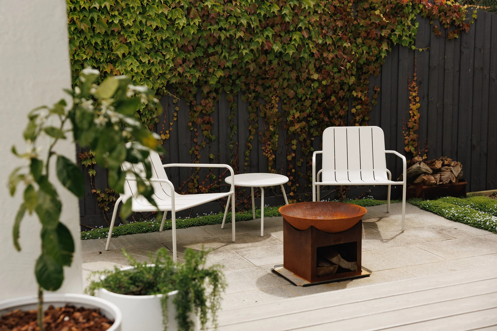
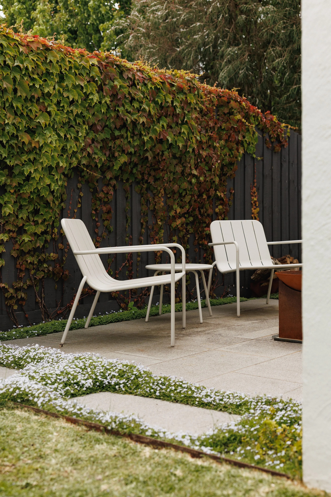
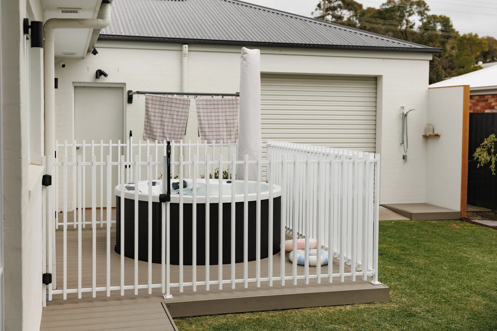
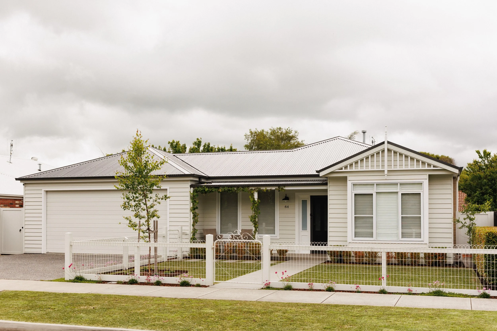
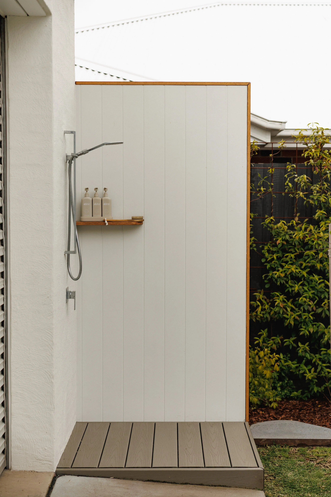
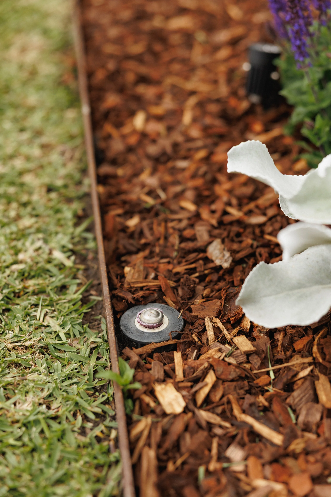
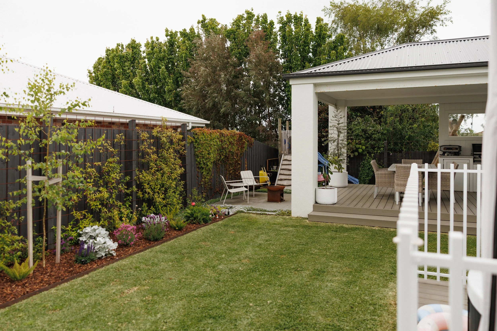
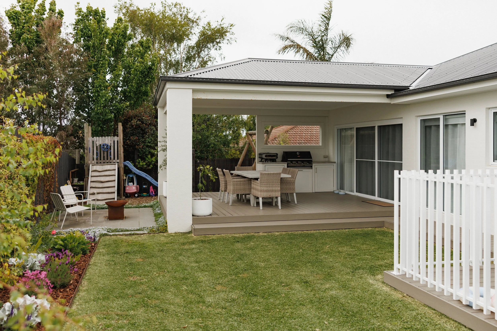
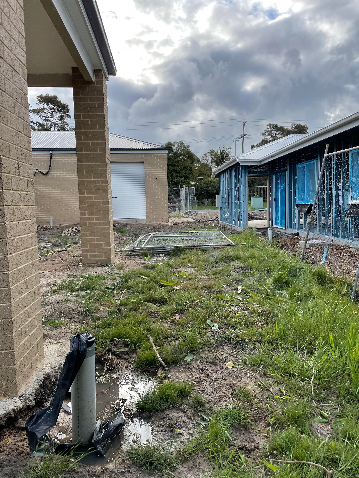

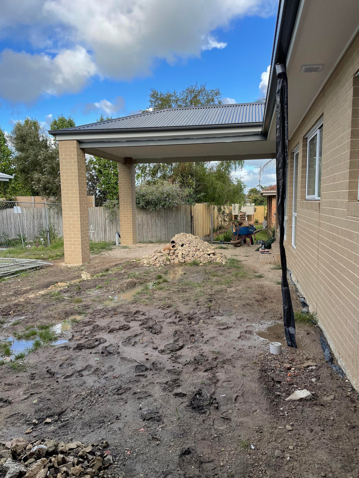
MENTONE
Located in Bayside for a client with a small courtyard. Our main goal was to transform the limited space into an inviting and functional area where the client could entertain guests and provide a play area for their beloved dog.
To maximize the potential of the space, we decided to create two levels, giving the courtyard a sense of depth and enhancing its visual appeal. The addition of a second level not only made the space more interesting but also helped to create distinct areas within the courtyard.
One of the key features we implemented was the installation of an entertaining deck. This deck served as an ideal space for the client and their guests to relax, dine, and spend quality time together. By carefully designing the deck and selecting suitable materials, we ensured that it seamlessly blended with the overall aesthetics of the courtyard.
Understanding the importance of the client's dog, we also incorporated an artificial turf area. This not only provided a designated space for the dog to play but also added a touch of greenery to the courtyard. The artificial turf was carefully chosen to mimic the look and feel of natural grass, without the maintenance requirements.
Considering the client's need for easy access to the garage, we constructed a small walking deck alongside the artificial turf. This deck not only served as a convenient pathway but also nicely complemented the overall design. It seamlessly connected the main entertaining deck to the garage, allowing for easy movement and creating a cohesive flow within the space.

